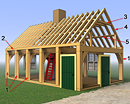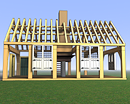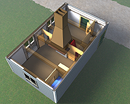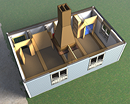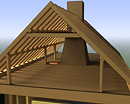Roelantsen House 1642
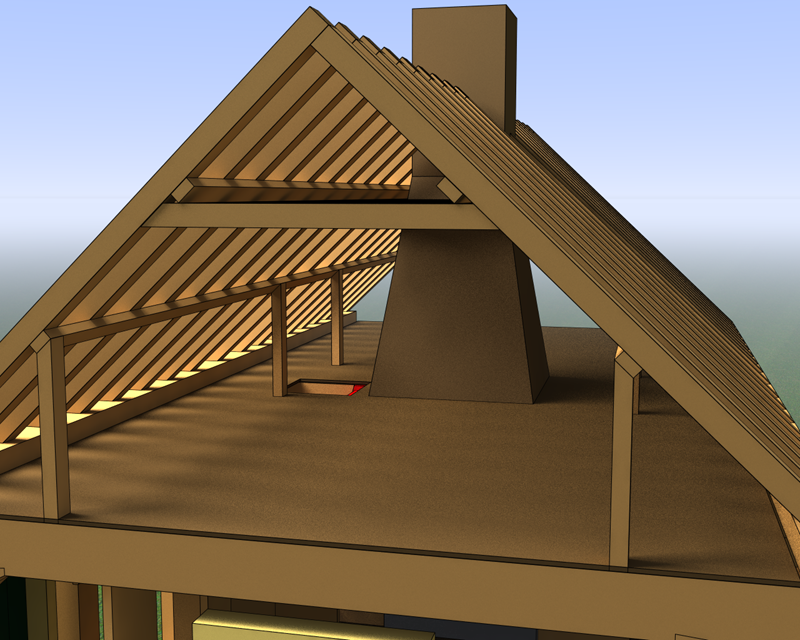
Fig #4E: This view shows the attic space including the rafters, collar beams, chimney, purlins, and the opening to the stairs to the first floor. The floor of the attic, which was the ceiling of the first floor, was specified to be built with clapboards.

