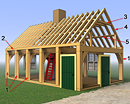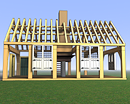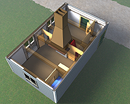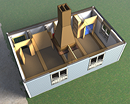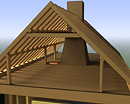Appendix #4: The Roelantsen House circa 1640
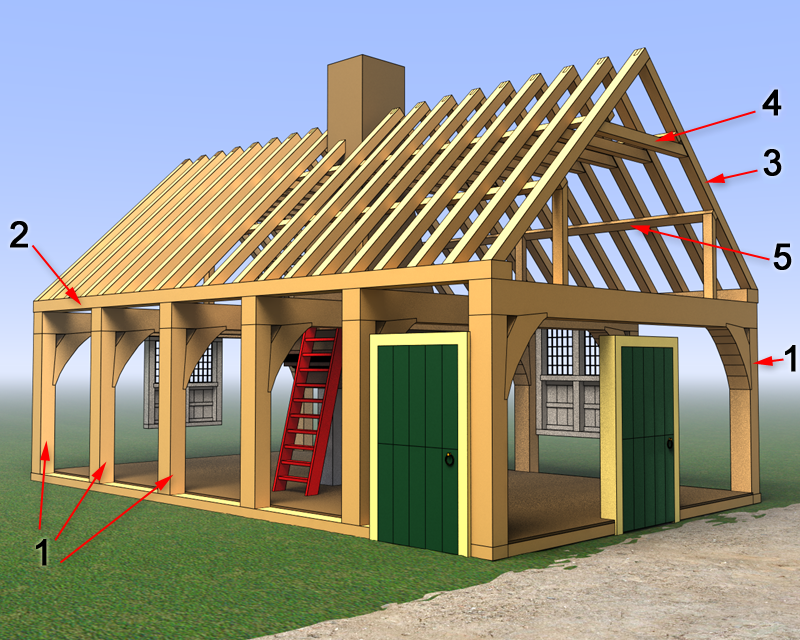
Illustration 4A: The House of Adam Roelantsen... New Amsterdam 1642
References: Building Contractsi, Colonial Post and Beam Structures, and Photographs ... the PhD thesis and further research of Jeroen van den Hurkii including his schematics.iii
#4A: Shown here are the major structural components of a Dutch colonial house circa 1642 (as seen from the southwest, the door on the street is facing south). The Roelantsen house was located on the north side of Stone Street, the 3rd house from Het Markvelt in the Castello Map.
- The primary lower load-bearing components of the structure were "bents". The bent was an "H" or "pi" shaped bracket (in this case "pi") consisting of two vertical posts (9" to 11" thick) connected by a girder or tie-beam. Each girder spanned the 18' width of the house. At each end of a girder, a "brace" formed a triangular support between the post and girder thereby reinforcing the joint and stiffening the bent. The Teunesen-built house had six "pi" bents spaced about 5' apart along its 30' length.
- On top of the ends of the girders, a wall plate ran down the length of the house on each side. Each plate provided longitudinal support to the bents and in conjunction with the floor plate provided rigidity to the bent structure. The wall plates also provided a foundation for the rafters.
- The rafters extended from a wall plate to the apex of the house. At the top, the end of each rafter formed a joint with a rafter extending from the wall plate on the opposite side.
- A couple feet below the apex, a collar beam provided truss-like strength to the rafters and reinforced the joint.
- The collar beams also provided support for two purlins, which like the wall plates, ran the length of the house. Although considerably lighter than the wall plates, the purlins connected and supported the rafters both vertically and longitudinally. Two more purlins placed lower on the roof ran the entire length of the house to reinforce its longitudinal stability and in turn were supported by posts resting on girders.
- Also shown are the position of the two doors, one facing the street, the other on the side, windows on walls opposite the doors, the central placement of the chimney, and the stairs to the attic.
i. New York Historical Manuscripts, Volume II Register of the Provincial Secretary 1642-1647. Dutch Translated and Annotated By Arnold J. F. Van Laer, edited by Kenneth Scott and Kenn Stryker-Rodda (Genealogical Publishing Co., Inc. Baltimore 1974) pages 13 - 14. The cost specified in the contract was 350 Carolus Guilders Holland currency.
ii. IMAGINING NEW NETHERLAND: ORIGINS AND SURVIVAL OF NETHERLANDIC ARCHITECTURE IN OLD NEW YORK By Jeroen van den Hurk PhD Thesis, University of Delaware, 2006
iii. The 3D Model from which these illustrations were taken were based upon isometric schematics from and conversations with Jeroen van den Hurk. (2016)
This illustration is from an original 3D model produced by Devan Calabrez in collaboration with Bruce Twickler. The 3D model in turn is based on references from the PhD thesis and further research of Jeroen van den Hurk including his schematics.

