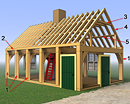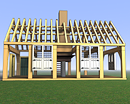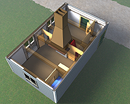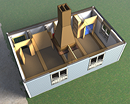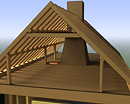Roelantsen House 1642
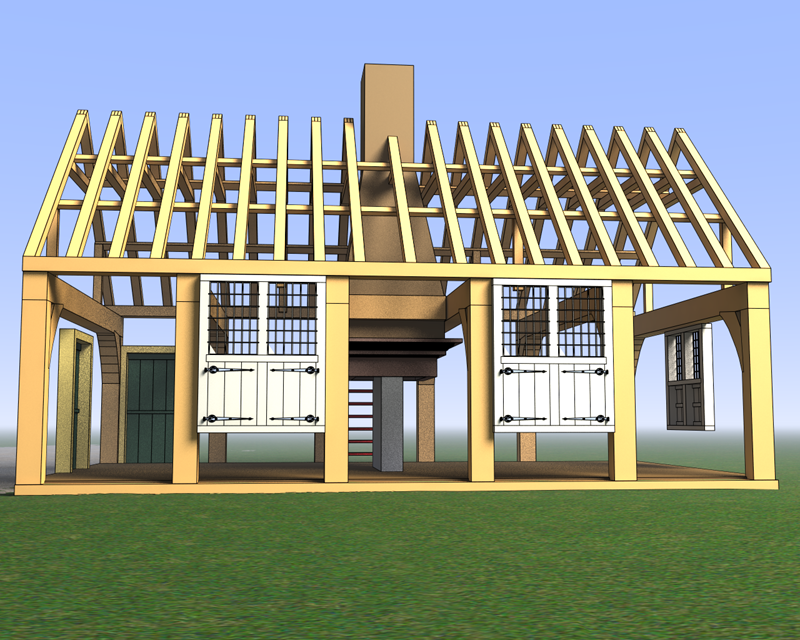
Fig #4B: The side of the house facing east highlights the spacing of the bents and rafters and the full-length of the wall plates and purlins. Also of note are the placement and construction of the three windows. These Dutch windows, called kruiskozijn, consisted of two wooden shuttered openings below two fixed windows with multiple small glazed panes. The central chimney structure has drafts/exhausts for two fireplaces, one in the large front room and one facing into the back room.

