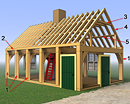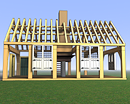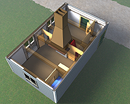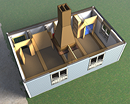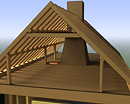Roelantsen House 1642

Fig #4D: The large front room had a window facing east, the front exterior door facing south, and an interior door to the vestibule. Its fireplace with mantle shared a common chimney with the kitchen fireplace. The pantry cupboard and the cupboard bed with doors are in the northwest corner of the large back room.

