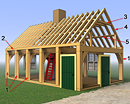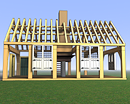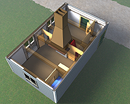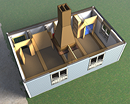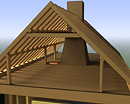Roelantsen House 1642
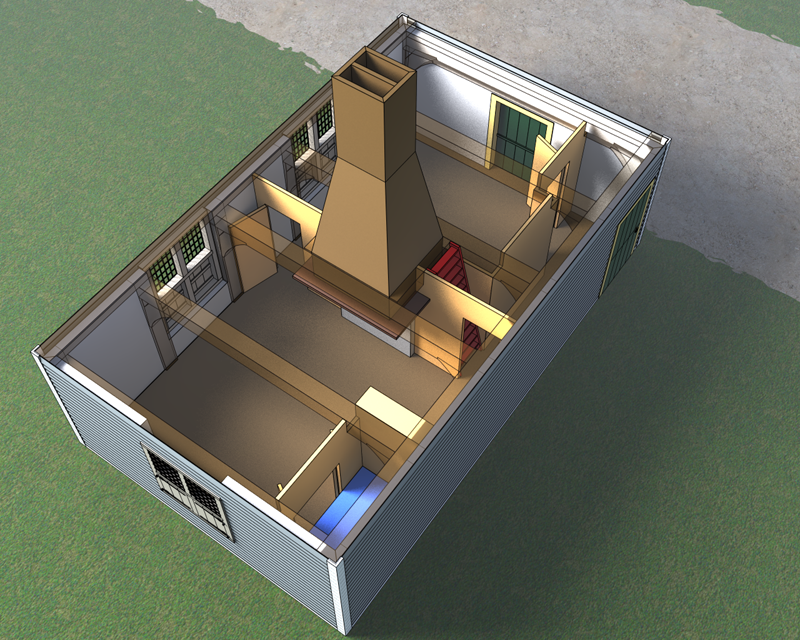
Fig #4C: The large back room of the house held the kitchen fireplace, a pantry, and a cupboard bed. Two windows, on the east and north sides, provide light and ventilation. The typical fireplace had a mantle and low hood, but did not have sides extending into the room (jambless). From the kitchen an interior west-side door led to an attic stairway then to a side hall. The side hall extended to form a vestibule between the western exterior door and the interior door into the large front room.

